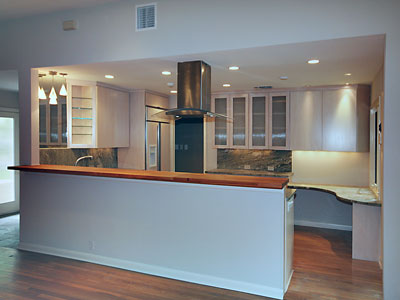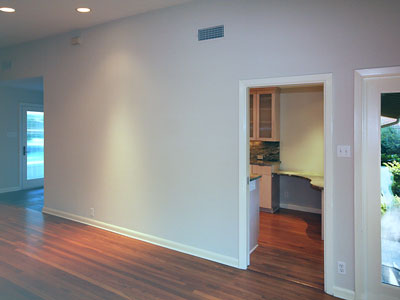This kitchen remodeling project removed two walls to completely open and brighten the kitchen. New installations included cabinetry, granite backsplashes, under-cabinet lighting and a vent hood.
The new counter separating the kitchen from the adjacent family room is custom designed and made of butcher block with an 16-inch overhang and no visible supports. A unique recessed iron frame was designed to provide invisible support.
- Categories


